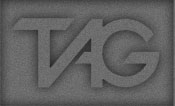Portfolio
project description
TAG designed the Robertsdale Elementary School to replace the existing facility. It is equipped with 68 classrooms, full kitchen/dining facilities, multi-purpose areas, library, administrative areas, gymnasium and parking. The project totals 121,173 square-feet. This new $14,000,000 K-6 school will accommodate 1,000 students. The project incorporates daylighting in several areas of the building including the gymnasium and promotes quality indoor environments. Bathrooms are equipped with low-flow toilets to support water use efficiency.
project information
- project location:
Robertsdale, AL
- project square footage:
121,173
- project budget:
$14.0 million
services provided
architecture
construction mgmt
interior design









