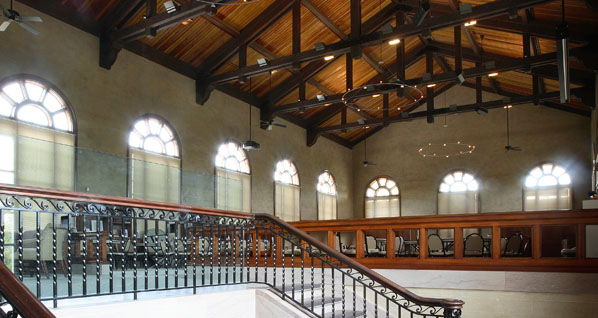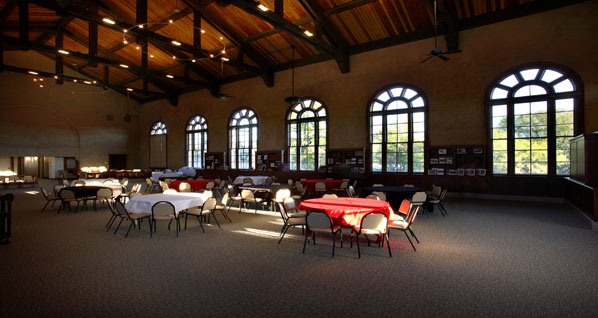Portfolio
project description
Byrne Memorial Hall was the former Library and was originally designed by Charles Rogers in 1930. The project consisted of a 17,737-square-foot renovation which included a 2-story Main Assembly and 4 floors of stacks. Bryne Memorial Hall has become the “new face” of Spring Hill College to the community at large. In addition, a new “Great Room”, which served as the former library reading room, has become the focal point of the renovation which now becomes the College’s primary site for speeches, banquets, award ceremonies, and other campus and community functions. TAG has helped program and reorganize space, assess multiple buildings and bring them into current code compliance.
project information
- project location:
Mobile, AL
- project square footage:
17,737
- project budget:
$3.0 million
services provided
architecture
construction mgmt
interior design








